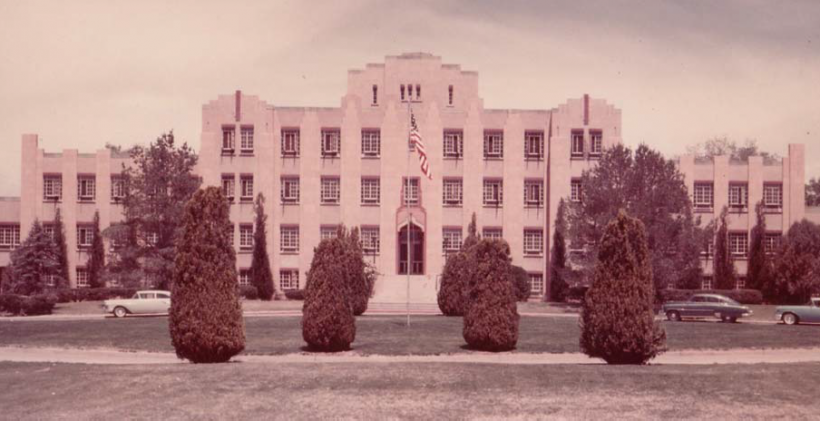Title of Project | Albuquerque Service Unit Exterior Envelope Evaluation for Indian Health Service.
Award Date | October 13, 2017
Estimated Completion Date | Completed Phase I – Exterior Envelope Evaluation, February 22, 2018
Completed Phase II – Performance Specifications, August 8, 2018
Group (Engineering, Construction, or Energy) | Engineering
Description |
The Albuquerque Service Unit is located on a 7.5-acre site at the northwest corner of Lomas Blvd. and Vassar Dr. in Albuquerque’s Near Northeast Heights. The Campus contains six historic buildings constructed in 1934 by the Bureau of Indian Affairs as a sanatorium for the treatment of Pueblo Indian patients who had contracted tuberculosis. Five of the six buildings, Building 21- Main Hospital, Building 22 – Nurse’s Quarters, Building 23 – Physician’s Quarters, Building 24 – Physician’s Quarters, and Building 25 – Maintenance Building are significant and still in use.
In 2006, a Historic Preservation Plan was prepared by Van Critters: Historic Preservation, LLC. The Plan documented the history of the facility and establishment of the Albuquerque Indian Hospital Historic District. The Plan itemized the condition of the buildings listed items that needed rehabilitation.
Indian Health Service granted Rock Gap Engineering a task order for evaluation of the buildings’ exterior envelopes, focused on the exterior wall finishes and steel windows. The evaluation report would include a condition analysis, options for rehabilitation, cost estimates for the options, and recommendations.
RGE’s team included Architectural Research Consultants, Inc. and Dale F. Zinn and Associates. Field observations of the five buildings were conducted between October 26th and November 1st of 2017. The completed report was issued February 22nd of 2018.
Subsequently, the Indian Health Services determined that performance specification for the recommended rehabilitation work be developed, to serve as a guide in preparing future construction projects for executing the rehabilitation work. Rock Gap Engineering’s Task Order was amended to research and develop appropriate performance specifications that address the proposed rehabilitation work.
The broad scope for the performance specifications included:
· Cleaning of the buildings’ exteriors stucco, including removal of peeling paint from the stucco.
· Cleaning of steel windows including removal of cracked and deteriorate glazing compound.
· Replacement of broken glass panes, application of new glazing compounds, and clear thermal film.
· Capture, containment, and proper disposal of hazardous materials cleaned and/or removed from the buildings.
· Scaffolding for the performance of cleaning, repairing, and refinishing of the exteriors.
· Stucco patching and application of a new cement color coat.
· Repointing of brick headers sills and terra cotta accents.
· Application of new sealant to all exterior joints.
· Painting the steel window frames, mullions, and glazing compound.
· Alternative replacement of historic steel frame windows with duplicate new windows.
The completed report with the volume of performance specifications was composed and delivered to the Indian Health Services on August 8, 2018.
